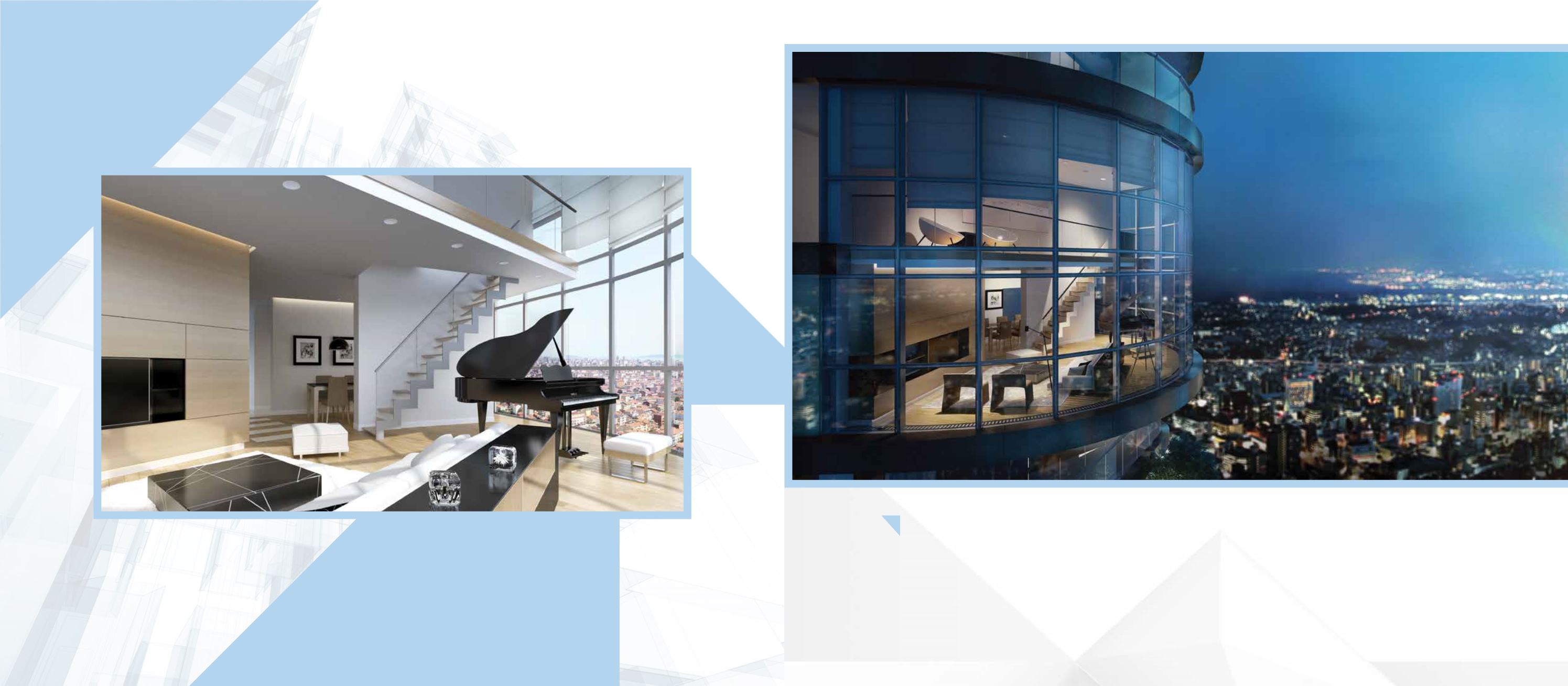

Yenitepe Kadıköy is a model project reflecting a modern İstanbul district which
moves up the lifestyle standarts by the Tabanlıoğlu architecture design.
The project, which utilizes the basement as the green area on which 21
storey triangle formed housing blocks soar, has a unique placement of housing
masses with different perspectives that gives every unit a comfortable wide
view with a panaromic scenery available in the upper storeys. The residences
have distance between them and face towards different angles, so that they
have different panaromic views of İstanbul from The Historical Peninsula to
the Princes’ Islands. Due to the advantage of its triangle form allowing the
placement of synchronized masses, none of them turns its back to İstanbul’s
any point, gathering the aesthetical construction groups together which will
shape the silhoutte of the city.
The project consists of 1100 housings in total, composed of 4 towers with each
having 21 storeys on 2 basements with 5 storeys, containing a range of 1+0
to 5+1, varying from 67 m² to 318 m², many alternatives together in different
sizes and properties. Basement storeys include offices, lower storeys include
commercial areas interconnecting to the street. Flats in any size are custom
designed from kitchens to bathrooms, cabinets to built-in products based on
your very own taste.
13
12
















